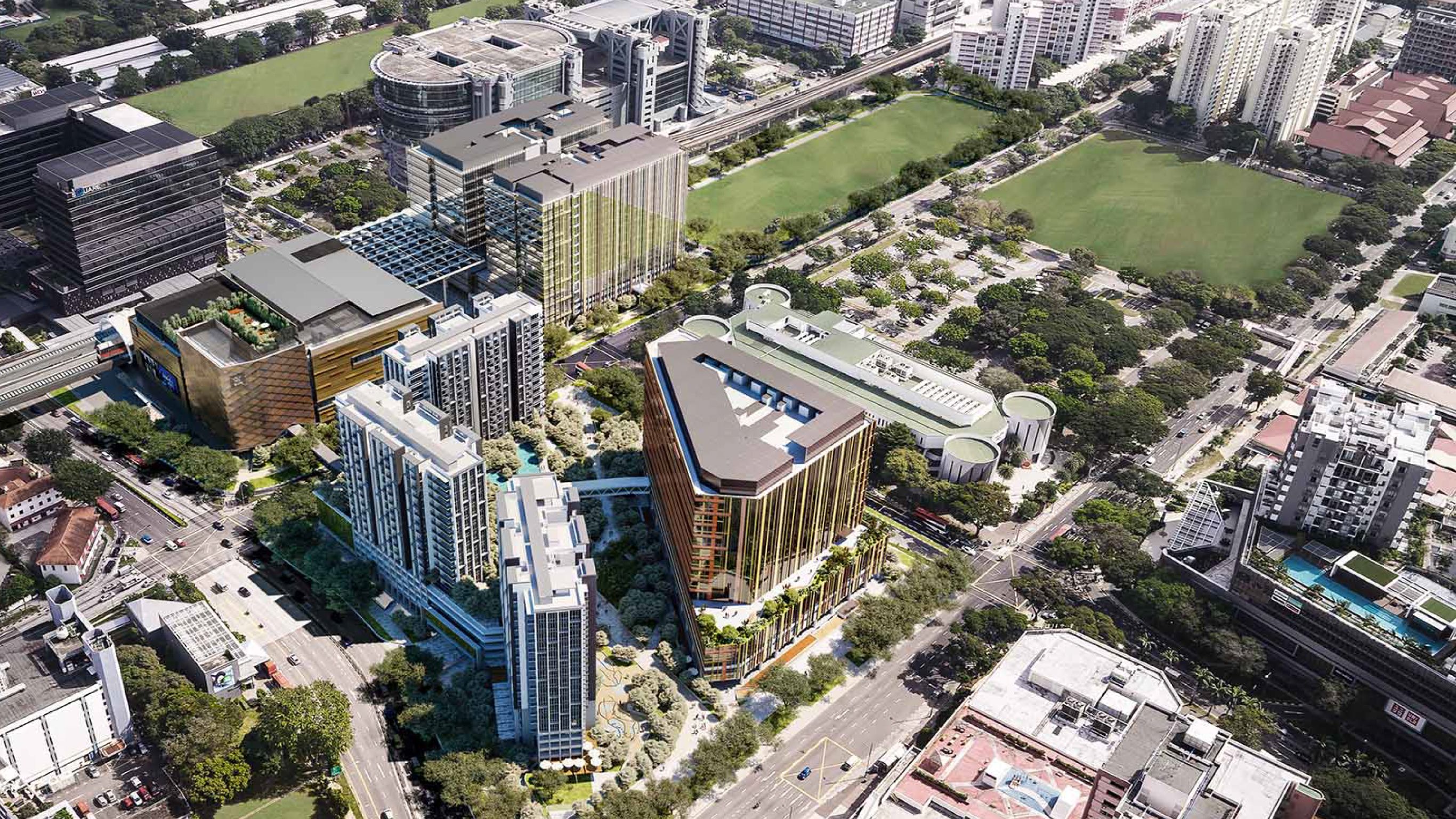
-
PLQ Mall
PLQ Mall
A prime retail destination with over 320,000 sq ft of space, Paya Lebar Quarter Mall offers a mix of mid-to-mid plus retail and experiential parkside dining. It will be one of the largest entertainment precincts in the east.
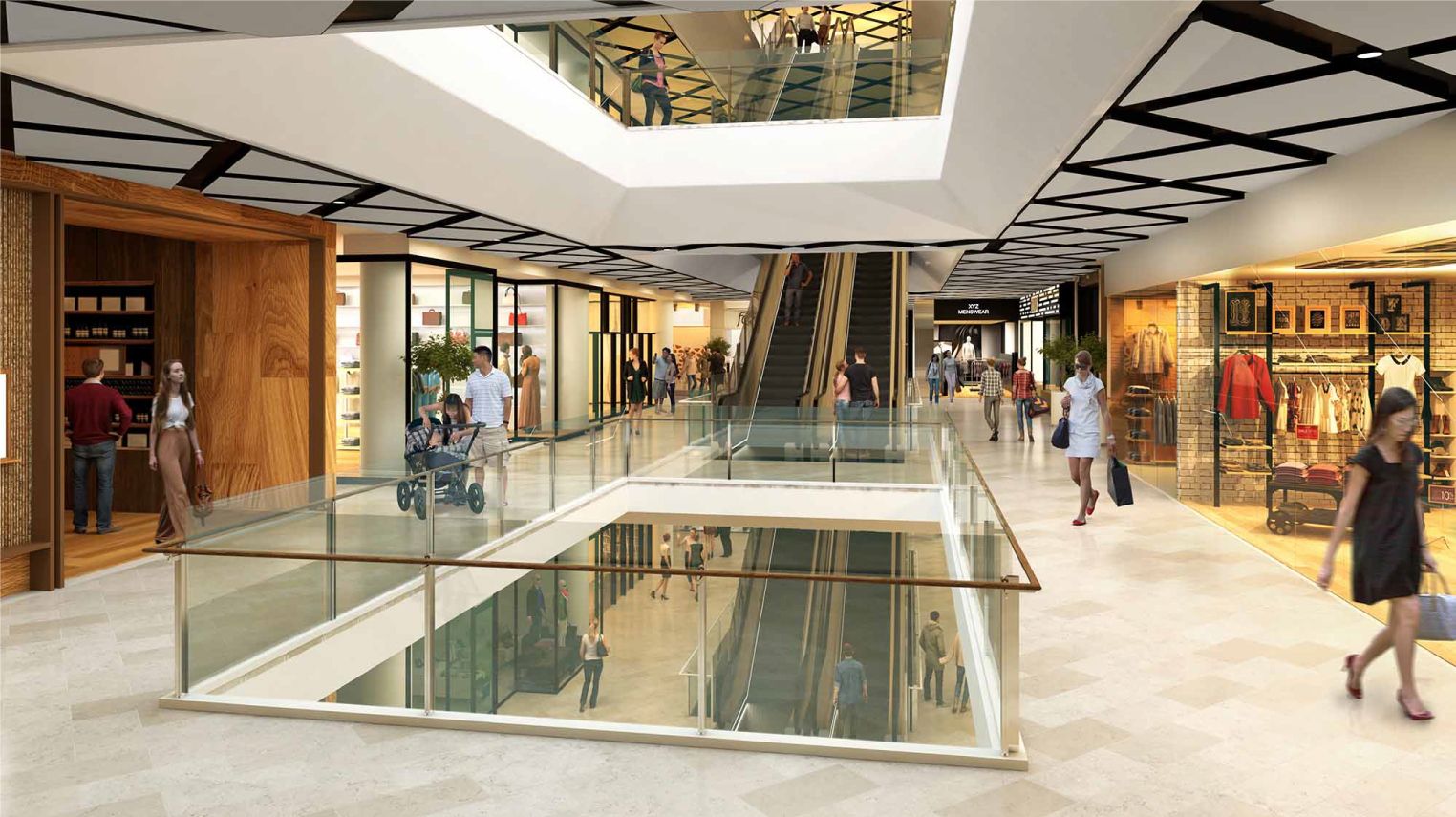
Facts
- Over 320,000 sq ft of retail space spanning 6 storeys and experiential parkside dining
- Family-friendly features include family rooms with dedicated nursing facilities, parent rooms and Outdoor Kids’ Play
- Ease of access for persons with disabilities with universal design standards applied to mall’s facilities and layout
- More than 340 dedicated retail parking lots with 730 parking spaces available on weekends and evenings within the office towers
BENEFITS- Wide range of shopping, dining and lifestyle service options with over 200 shops housing carefully curated mid-to-mid plus brands
- Well-planned interiors on every level will provide clear sight lines and easy navigation, ensuring a smooth and hassle-free human traffic flow
- WiFi connectivity throughout the mall
- Easy access to dual-line Paya Lebar MRT interchange. Entrances at multiple levels (B2, L1 and L2) ensure healthy shopper ingress and cross flow
Connection to place pillars
SEAMLESS CONNECTIONS- Direct connection to Paya Lebar MRT interchange
- EPN connects all buildings in the precinct
- WiFi connectivity
- Weather protection via canopy
- Interactive way-finding system
COMMUNITY FABRIC- Wide array of dining experiences
- Family and parent rooms
- Roof and community gardens
- Intuitive layout of mall
- Concierge service
- Safe, familiar haven for families
- Occasions and events that build relationships
- Pet-friendly zones
DISCOVER MORE- Scale of precinct offers variety of experiences
- New and refreshing retailer fit-outs
- Creating unique zones in mall
- Unique A&P events
INSPIRED TRANSFORMATIONS- Intuitive directory and way-finding
- Future-ready digital infrastructure
- Smart apps
- Loyalty programmes
- Smart parking
-
PLQ Workplace
PLQ Workplace
PLQ 1 & 2These twin 14-storey towers, totalling approximately 550,000 sq ft of grade-A office space, are located in close proximity to Paya Lebar MRT interchange. The office towers have a distinct address along Paya Lebar Link and prominent frontage along The Plaza and Sims Avenue.
PLQ 3A 13-storey office tower spanning approximately 320,000 sq ft of grade A office space with a distinct address along Tanjong Katong Road and a frontage along PLQ Parkside and the pedestrian mall.
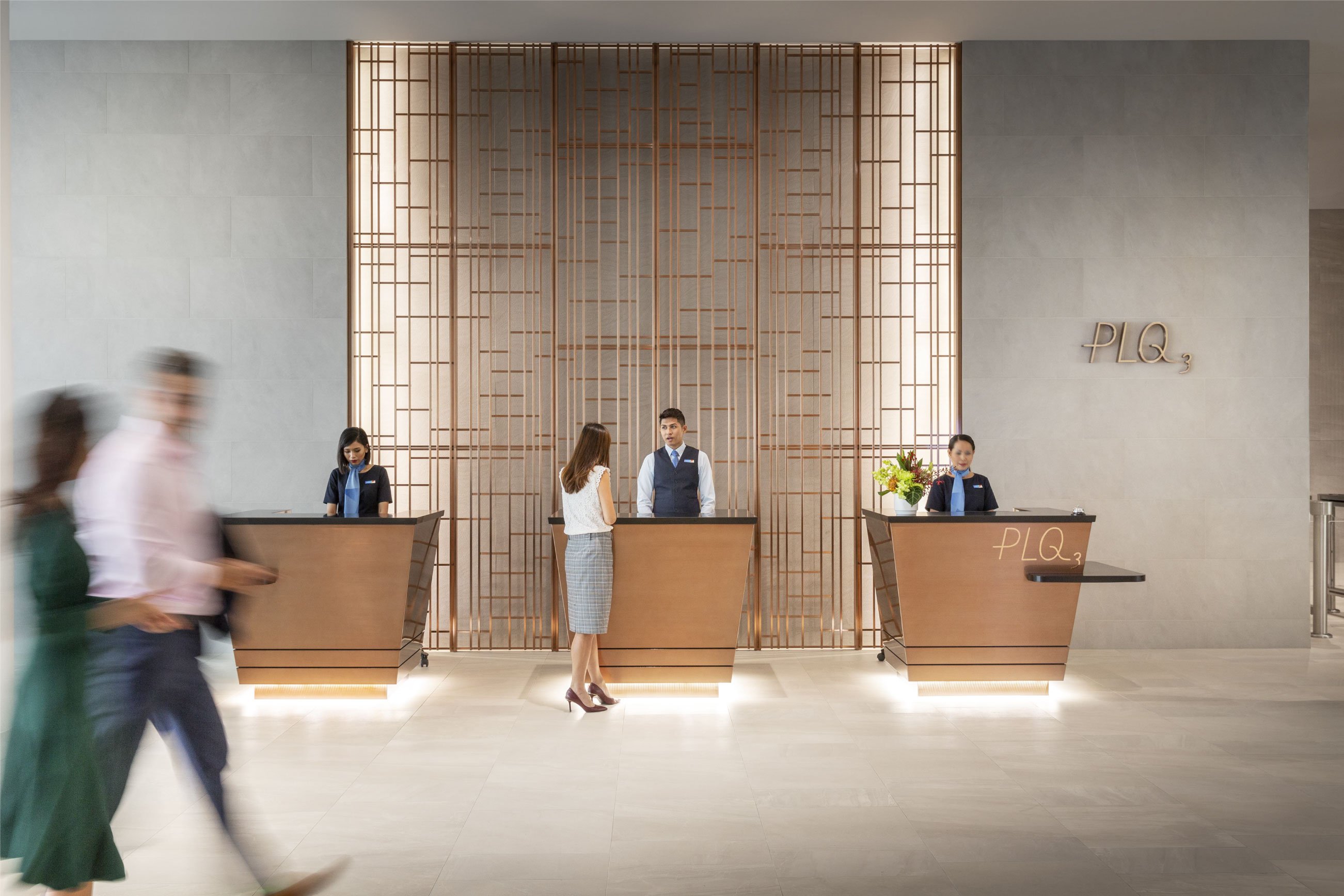
Facts & Features
- Over 870,000 sq ft of grade A office space spread across three towers
- Accessible rooftop gardens overlooking the vibrant Public Realm
- One of Singapore’s shortest distances from MRT station to office
- Platinum rating on BCA Green Mark 2015
- Towers 1 & 2 will each be 14 storeys high, while Tower 3 will have 13 floors
- Key design features include floor-to-ceiling glazing and floor-to-ceiling heights of 2.8m to maximise natural light penetration
- Floor plates will also allow multi-storey offices flexibility in terms of building interconnecting stairs to encourage staff communication and collaboration
- WiFi connectivity across all three towers
BENEFITS- Direct connection to dual-line Paya Lebar MRT interchange, major highways and roads
- Seamless integration with retail mall, The Plaza and PLQ Parkside
- Lifestyle and wellness facilities available just minutes from the office
- Ample bicycle parking and shower facilities within office towers
- Approximately 730 vehicle parking spaces available
- Grand office lobbies
- Dedicated taxi drop-off for easy accessibility
- Strong corporate address and branding opportunities
Connection to place pillars
SEAMLESS CONNECTIONS- Efficient connectivity for everyone (private car, taxi, MRT, bus, cycle, air)
- Easy access to all buildings within the precinct via Elevated Pedestrian Network (EPN)
- A prime place for business, networking and idea generation
COMMUNITY FABRIC- Strong working eco-system
- Collaborative work spaces
- F&B outlets for meeting and connecting
- Flexibility for interconnecting floors
- Open plan concepts
- Encourages team building
DISCOVER MORE- Close to historic neighbourhoods (i.e. Joo Chiat, Geylang Serai, and Katong)
- Close to famous eateries
- Exposure to many cultures
- Experience the authentic Singapore within one’s work eco-system
- Encourages creativity and innovation
INSPIRED TRANSFORMATIONS- Large, efficient floor plate design
- Ample natural light penetration via high ceilings
- Access to Park Connector Network and Public Realm
- Interconnecting floors within buildings
- Competitive advantages for businesses
- A more engaged and motivated workforce
-
Park Place Residences at PLQ
Park Place Residences at PLQ
Park Place Residences at PLQ offers east-side city living with three residential towers featuring 429 high quality apartments and a wide range of exclusive amenities. Park Place Residences are well-integrated within the project and offer private space without compromising on access to PLQ Mall, Paya Lebar MRT interchange and the Public Realm.
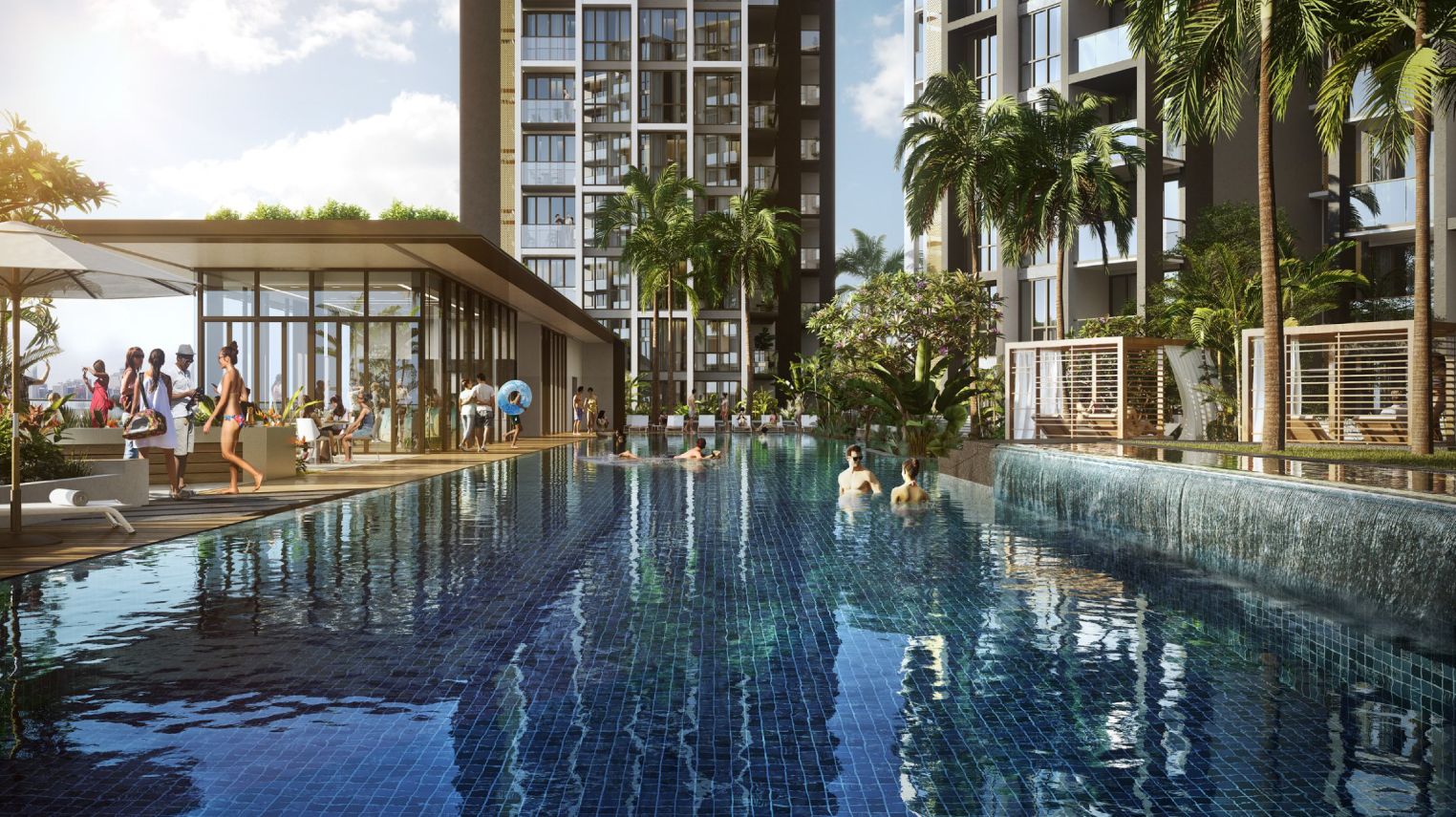
Facts & Features
- Spread across three 17-storey towers
- 6 main apartment types
- Spectacular views from every side
- 3 swimming pools: 50m lap pool, kids’ pool and 20m leisure pool with hydrotherapy facilities
- Gym with state-of-the-art equipment
- Outdoor pavilions, sports, cabanas, fitness and recreational facilities
- Kids’ play area with trampoline play
- BBQ pits and landscape deck
- Clubhouse with a private dining area and multi-function space that can be converted into a studio for classes and activities
BENEFITS- Situated within the precinct yet apart from other assets, providing residents with an exclusive space but maintaining ease of access to the mall and green public spaces
- Minutes’ stroll to cultural and culinary rich neighbouring areas such as Joo Chiat, Tanjong Katong and Geylang Serai
- Easy connectivity via road, rail and bus networks
- Active living by way of East Coast Park and Park Connector Network
- Close proximity to the city, yet able to enjoy the relaxed eastside vibe
Connection to place pillars
SEAMLESS CONNECTIONS- Directly linked to 60 MRT stations
- 6 stops to CBD, 6 stops to Changi Airport by MRT
- Connected to more than 20 bus routes
- Easy access to expressways
- WiFi connectivity
COMMUNITY FABRIC- Landscaped deck (gym, pool, BBQ pit, function room)
- WiFi connectivity
- Pedestrian walkways
- Kids’ play area with trampoline play
- Sustainability (Green Mark Platinum)
- Social sustainability programmes
- Emotional attachment to the east
- My local neighbourhood
DISCOVER MORE- F&B and fashion options
- Active mobility
- Beach access
- East-side city living
- Bicycle racks/hubs
- E-deck facilities
- Concierge service
- Retail events/community events
- Pop-ups and activations
INSPIRED TRANSFORMATIONS- Sustainability (Green Mark Platinum)
- Designed for natural air flow
- Interior design service
-
PLQ Plaza & PLQ Parkside
PLQ Plaza & PLQ Parkside
The Plaza and Parkside provides 100,000 sq ft of public space to the public. The Plaza is an expansive civic space defined by its architectural canopy and water feature. A comfortable outdoor space, The Plaza is a pedestrian and cyclist-friendly place with links to the wider Park Connector Network. It is a place for year-round festivals, community events, celebrations and pop-up events.
Parkside is a lush, well-designed public parkside area at Paya Lebar Quarter. One of its key features is its experiential parkside dining options, which line its entire stretch. Similar to The Plaza, PLQ Parkside is pedestrian- and cyclist-friendly, and is connected to the wider Park Connector Network. It also features the engaging Outdoor Kids’ Play and an architectural entrance forecourt.
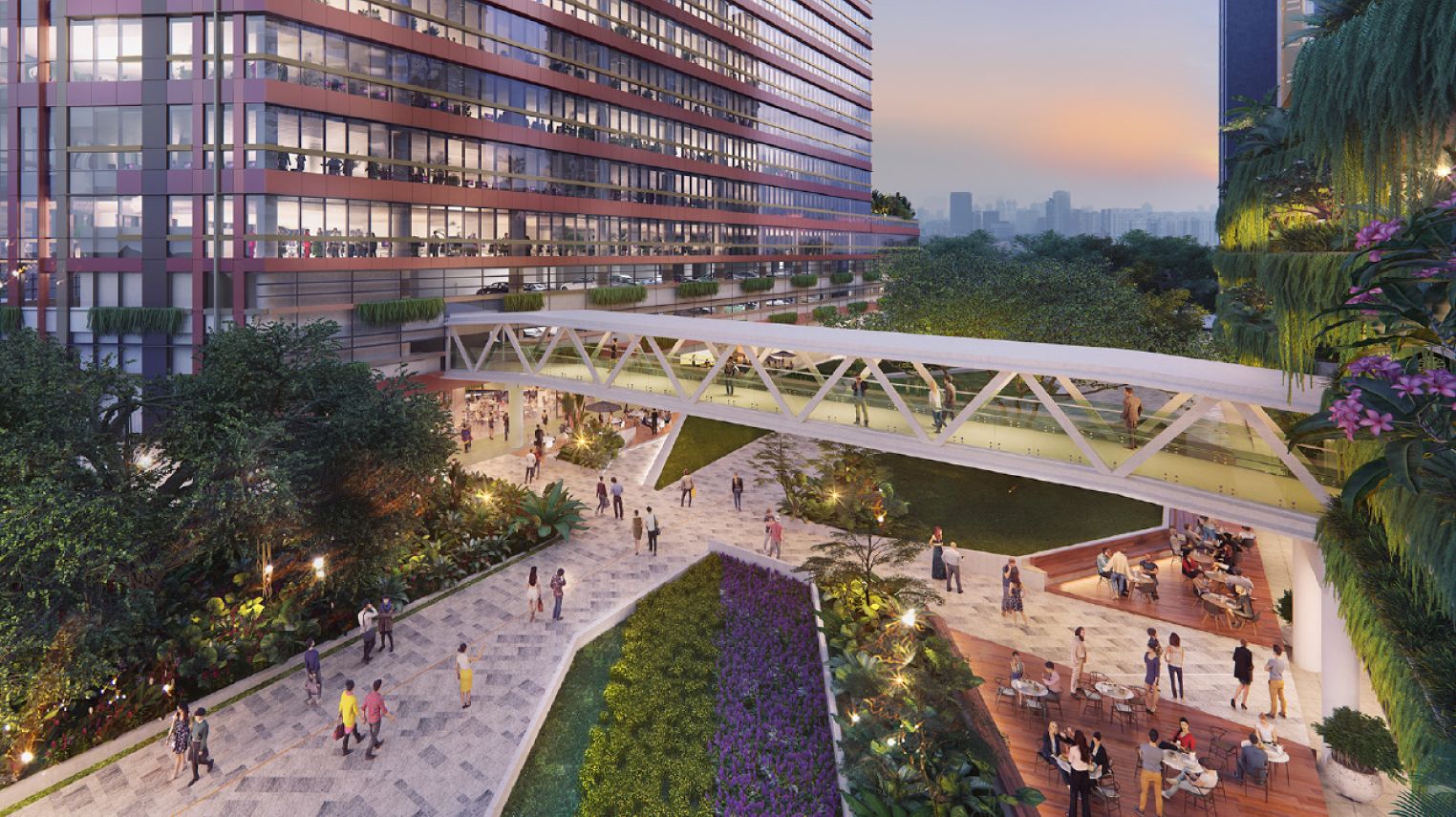
Facts & Features
The generous and well-designed green public space at Paya Lebar Quarter allows the community to engage in a diverse range of activities while the vast, open spaces where people can relax and mingle make Paya Lebar Quarter a vibrant, evolving place and a “Living Fabric” of society. Comprising The Plaza and PLQ Parkside, with the more urban character of The Plaza gradually transitioning into, and integrating with, PLQ Parkside’s lush greenery as visitors move from one area to another.
-
- Approximately 100,000 sq ft of lush green spaces
- Approximately 20,000 sq ft of covered Plaza with year-round festivals, community events, celebrations and pop-up events
- Aligned with URA’s Walking and Cycling Plan; a cyclist- and pedestrian-friendly precinct with a cycling path running through it and direct links to the wider Park Connector Network
- The comfortable outdoor space will include our Outdoor Kids’ Play area
BENEFITS- An inclusive, universally accessible place
- Conducive for community engagement
- Promotes an active lifestyle with accessibility to cycling and pedestrian networks
- Child friendly with a variety of spaces and routes for sports and recreation
Connection to place pillars
SEAMLESS CONNECTIONS- Central spine connecting north to south
- Precinct-wide signage
- Direct integration with MRT
- Generous landscape and shade
- WiFi connectivity
- Pedestrian mall
- Cycling path and bicycle parking
COMMUNITY FABRIC- Civic space
- Community engagement and events
- Festivals and celebrations
- Night lighting
- Pedestrian mall
DISCOVER MORE- Outdoor Kids’ Play area
- Water feature
- Entrance forecourt
- The canopy
- Alfresco dining
- Songket Grove
- Sky Terraces
- Roof Garden
- Public seating
- Food trucks
- Cycling paths and bicycle parking
- Events and entertainment
INSPIRED TRANSFORMATIONS- Public art
- ABC feature: terraced rain gardens
-
PLQ Mall
A prime retail destination with over 320,000 sq ft of space, Paya Lebar Quarter Mall offers a mix of mid-to-mid plus retail and experiential parkside dining. It will be one of the largest entertainment precincts in the east.

Facts
- Over 320,000 sq ft of retail space spanning 6 storeys and experiential parkside dining
- Family-friendly features include family rooms with dedicated nursing facilities, parent rooms and Outdoor Kids’ Play
- Ease of access for persons with disabilities with universal design standards applied to mall’s facilities and layout
- More than 340 dedicated retail parking lots with 730 parking spaces available on weekends and evenings within the office towers
- Wide range of shopping, dining and lifestyle service options with over 200 shops housing carefully curated mid-to-mid plus brands
- Well-planned interiors on every level will provide clear sight lines and easy navigation, ensuring a smooth and hassle-free human traffic flow
- WiFi connectivity throughout the mall
- Easy access to dual-line Paya Lebar MRT interchange. Entrances at multiple levels (B2, L1 and L2) ensure healthy shopper ingress and cross flow
Connection to place pillars
- Direct connection to Paya Lebar MRT interchange
- EPN connects all buildings in the precinct
- WiFi connectivity
- Weather protection via canopy
- Interactive way-finding system
- Wide array of dining experiences
- Family and parent rooms
- Roof and community gardens
- Intuitive layout of mall
- Concierge service
- Safe, familiar haven for families
- Occasions and events that build relationships
- Pet-friendly zones
- Scale of precinct offers variety of experiences
- New and refreshing retailer fit-outs
- Creating unique zones in mall
- Unique A&P events
- Intuitive directory and way-finding
- Future-ready digital infrastructure
- Smart apps
- Loyalty programmes
- Smart parking
PLQ Workplace
These twin 14-storey towers, totalling approximately 550,000 sq ft of grade-A office space, are located in close proximity to Paya Lebar MRT interchange. The office towers have a distinct address along Paya Lebar Link and prominent frontage along The Plaza and Sims Avenue.
A 13-storey office tower spanning approximately 320,000 sq ft of grade A office space with a distinct address along Tanjong Katong Road and a frontage along PLQ Parkside and the pedestrian mall.

Facts & Features
- Over 870,000 sq ft of grade A office space spread across three towers
- Accessible rooftop gardens overlooking the vibrant Public Realm
- One of Singapore’s shortest distances from MRT station to office
- Platinum rating on BCA Green Mark 2015
- Towers 1 & 2 will each be 14 storeys high, while Tower 3 will have 13 floors
- Key design features include floor-to-ceiling glazing and floor-to-ceiling heights of 2.8m to maximise natural light penetration
- Floor plates will also allow multi-storey offices flexibility in terms of building interconnecting stairs to encourage staff communication and collaboration
- WiFi connectivity across all three towers
- Direct connection to dual-line Paya Lebar MRT interchange, major highways and roads
- Seamless integration with retail mall, The Plaza and PLQ Parkside
- Lifestyle and wellness facilities available just minutes from the office
- Ample bicycle parking and shower facilities within office towers
- Approximately 730 vehicle parking spaces available
- Grand office lobbies
- Dedicated taxi drop-off for easy accessibility
- Strong corporate address and branding opportunities
Connection to place pillars
- Efficient connectivity for everyone (private car, taxi, MRT, bus, cycle, air)
- Easy access to all buildings within the precinct via Elevated Pedestrian Network (EPN)
- A prime place for business, networking and idea generation
- Strong working eco-system
- Collaborative work spaces
- F&B outlets for meeting and connecting
- Flexibility for interconnecting floors
- Open plan concepts
- Encourages team building
- Close to historic neighbourhoods (i.e. Joo Chiat, Geylang Serai, and Katong)
- Close to famous eateries
- Exposure to many cultures
- Experience the authentic Singapore within one’s work eco-system
- Encourages creativity and innovation
- Large, efficient floor plate design
- Ample natural light penetration via high ceilings
- Access to Park Connector Network and Public Realm
- Interconnecting floors within buildings
- Competitive advantages for businesses
- A more engaged and motivated workforce
Park Place Residences at PLQ
Park Place Residences at PLQ offers east-side city living with three residential towers featuring 429 high quality apartments and a wide range of exclusive amenities. Park Place Residences are well-integrated within the project and offer private space without compromising on access to PLQ Mall, Paya Lebar MRT interchange and the Public Realm.

Facts & Features
- Spread across three 17-storey towers
- 6 main apartment types
- Spectacular views from every side
- 3 swimming pools: 50m lap pool, kids’ pool and 20m leisure pool with hydrotherapy facilities
- Gym with state-of-the-art equipment
- Outdoor pavilions, sports, cabanas, fitness and recreational facilities
- Kids’ play area with trampoline play
- BBQ pits and landscape deck
- Clubhouse with a private dining area and multi-function space that can be converted into a studio for classes and activities
- Situated within the precinct yet apart from other assets, providing residents with an exclusive space but maintaining ease of access to the mall and green public spaces
- Minutes’ stroll to cultural and culinary rich neighbouring areas such as Joo Chiat, Tanjong Katong and Geylang Serai
- Easy connectivity via road, rail and bus networks
- Active living by way of East Coast Park and Park Connector Network
- Close proximity to the city, yet able to enjoy the relaxed eastside vibe
Connection to place pillars
- Directly linked to 60 MRT stations
- 6 stops to CBD, 6 stops to Changi Airport by MRT
- Connected to more than 20 bus routes
- Easy access to expressways
- WiFi connectivity
- Landscaped deck (gym, pool, BBQ pit, function room)
- WiFi connectivity
- Pedestrian walkways
- Kids’ play area with trampoline play
- Sustainability (Green Mark Platinum)
- Social sustainability programmes
- Emotional attachment to the east
- My local neighbourhood
- F&B and fashion options
- Active mobility
- Beach access
- East-side city living
- Bicycle racks/hubs
- E-deck facilities
- Concierge service
- Retail events/community events
- Pop-ups and activations
- Sustainability (Green Mark Platinum)
- Designed for natural air flow
- Interior design service
PLQ Plaza & PLQ Parkside
The Plaza and Parkside provides 100,000 sq ft of public space to the public. The Plaza is an expansive civic space defined by its architectural canopy and water feature. A comfortable outdoor space, The Plaza is a pedestrian and cyclist-friendly place with links to the wider Park Connector Network. It is a place for year-round festivals, community events, celebrations and pop-up events.
Parkside is a lush, well-designed public parkside area at Paya Lebar Quarter. One of its key features is its experiential parkside dining options, which line its entire stretch. Similar to The Plaza, PLQ Parkside is pedestrian- and cyclist-friendly, and is connected to the wider Park Connector Network. It also features the engaging Outdoor Kids’ Play and an architectural entrance forecourt.

Facts & Features
The generous and well-designed green public space at Paya Lebar Quarter allows the community to engage in a diverse range of activities while the vast, open spaces where people can relax and mingle make Paya Lebar Quarter a vibrant, evolving place and a “Living Fabric” of society. Comprising The Plaza and PLQ Parkside, with the more urban character of The Plaza gradually transitioning into, and integrating with, PLQ Parkside’s lush greenery as visitors move from one area to another.
-
- Approximately 100,000 sq ft of lush green spaces
- Approximately 20,000 sq ft of covered Plaza with year-round festivals, community events, celebrations and pop-up events
- Aligned with URA’s Walking and Cycling Plan; a cyclist- and pedestrian-friendly precinct with a cycling path running through it and direct links to the wider Park Connector Network
- The comfortable outdoor space will include our Outdoor Kids’ Play area
- An inclusive, universally accessible place
- Conducive for community engagement
- Promotes an active lifestyle with accessibility to cycling and pedestrian networks
- Child friendly with a variety of spaces and routes for sports and recreation
Connection to place pillars
- Central spine connecting north to south
- Precinct-wide signage
- Direct integration with MRT
- Generous landscape and shade
- WiFi connectivity
- Pedestrian mall
- Cycling path and bicycle parking
- Civic space
- Community engagement and events
- Festivals and celebrations
- Night lighting
- Pedestrian mall
- Outdoor Kids’ Play area
- Water feature
- Entrance forecourt
- The canopy
- Alfresco dining
- Songket Grove
- Sky Terraces
- Roof Garden
- Public seating
- Food trucks
- Cycling paths and bicycle parking
- Events and entertainment
- Public art
- ABC feature: terraced rain gardens
Placemaking & Activation
The Paya Lebar Quarter master plan exercise started by identifying the key physical attributes of the site, which comprises four distinct sub-plots. Paya Lebar Quarter masterplanning process tested various master plan scenarios across multiple plots and permutations across the multiple asset classes. Each of these master plan options was tested across parameters covering planning, urban design, commercial and operational outcomes.
Explore Final Plan below.
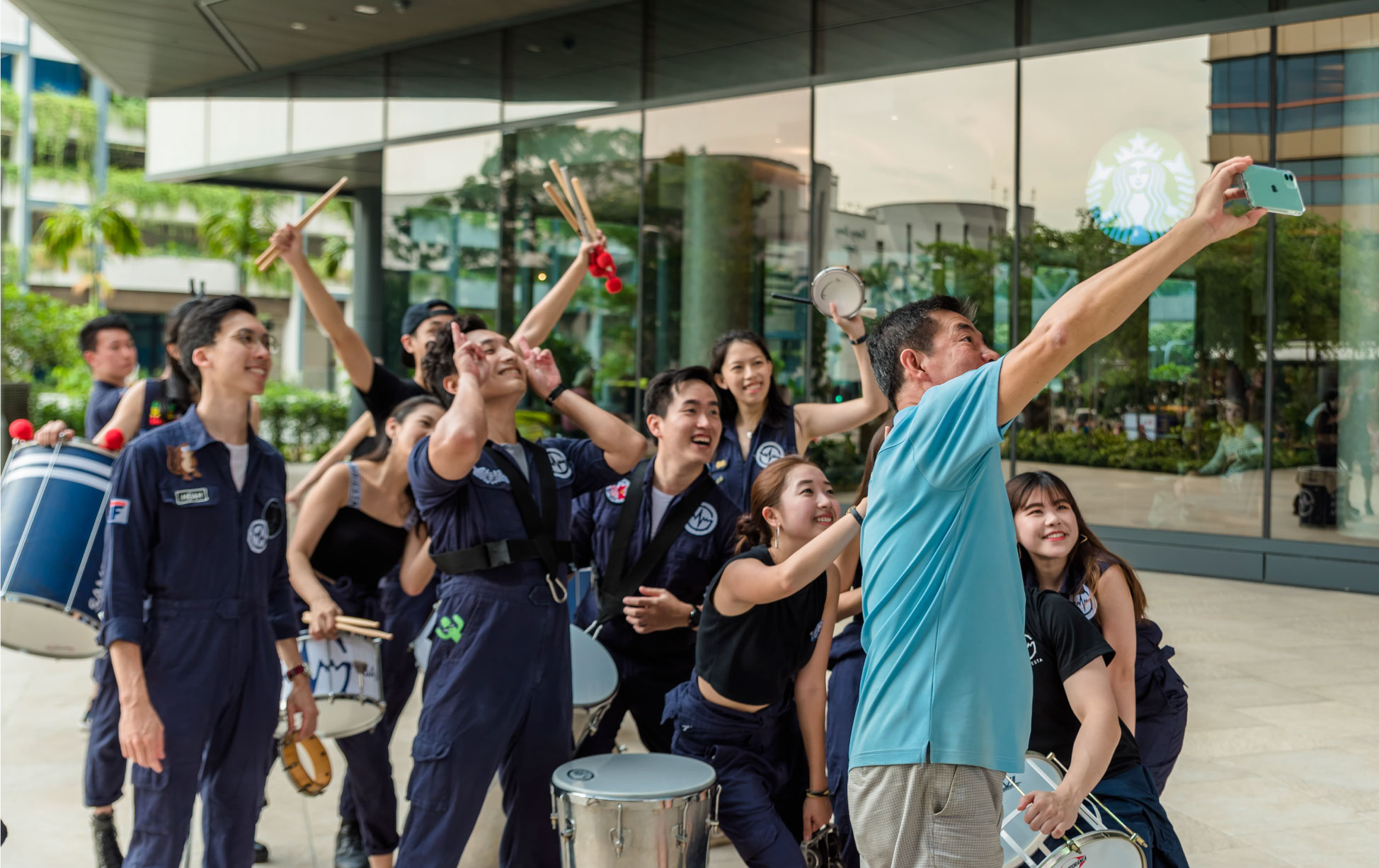

The Public Realm
THE PLAZA
With such an expansive space, The Plaza presents abundant options for multi-purpose use, which will benefit Paya Lebar Quarter as well as the wider community. The space’s commercial viability and sustainability are further enhanced by its weather-protected design features.
PARKSIDE
Placemaking at PLQ Parkside is characterised by the area’s unique landscape and urban design features. With lush green breakout spaces, cycling and pedestrian paths, public seating and dining options, Parkside is well-positioned to cater to a variety of activities. Key features include the Outdoor Kids’ Play area and the entrance forecourt, which are welcoming, family-friendly spaces.
EVENT SPACE STRATEGY
Under our Event Space Strategy, we position Paya Lebar Quarter as a vibrant venue with a rich mix of high-quality international and local events. The Plaza will serve as an event venue directly adjacent to the distinctive Katong-Joo Chiat cultural precinct.
One of its star features will be the 18m x 14m sheltered space beneath the canopy that is perfectly equipped for hosting large-scale events.
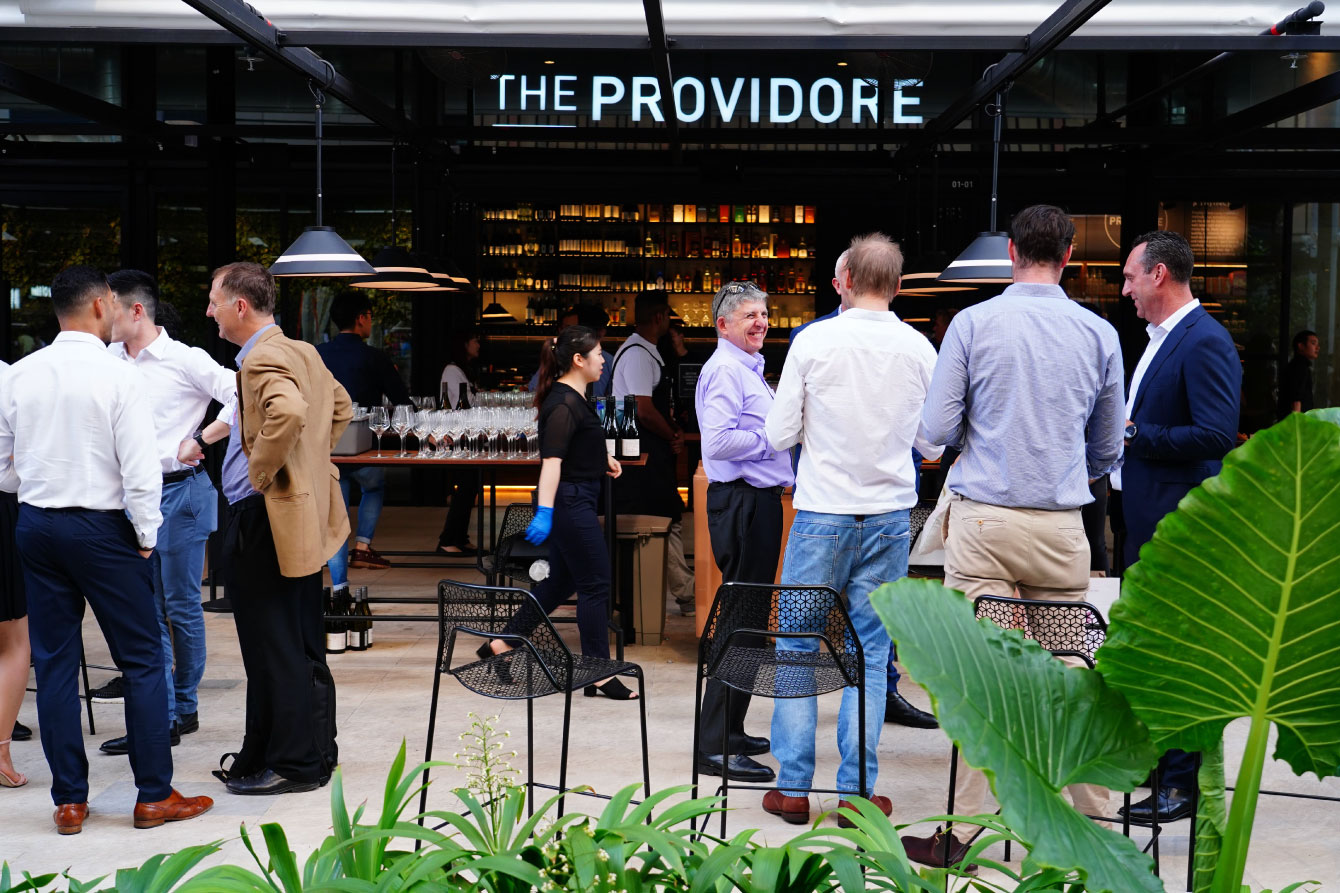
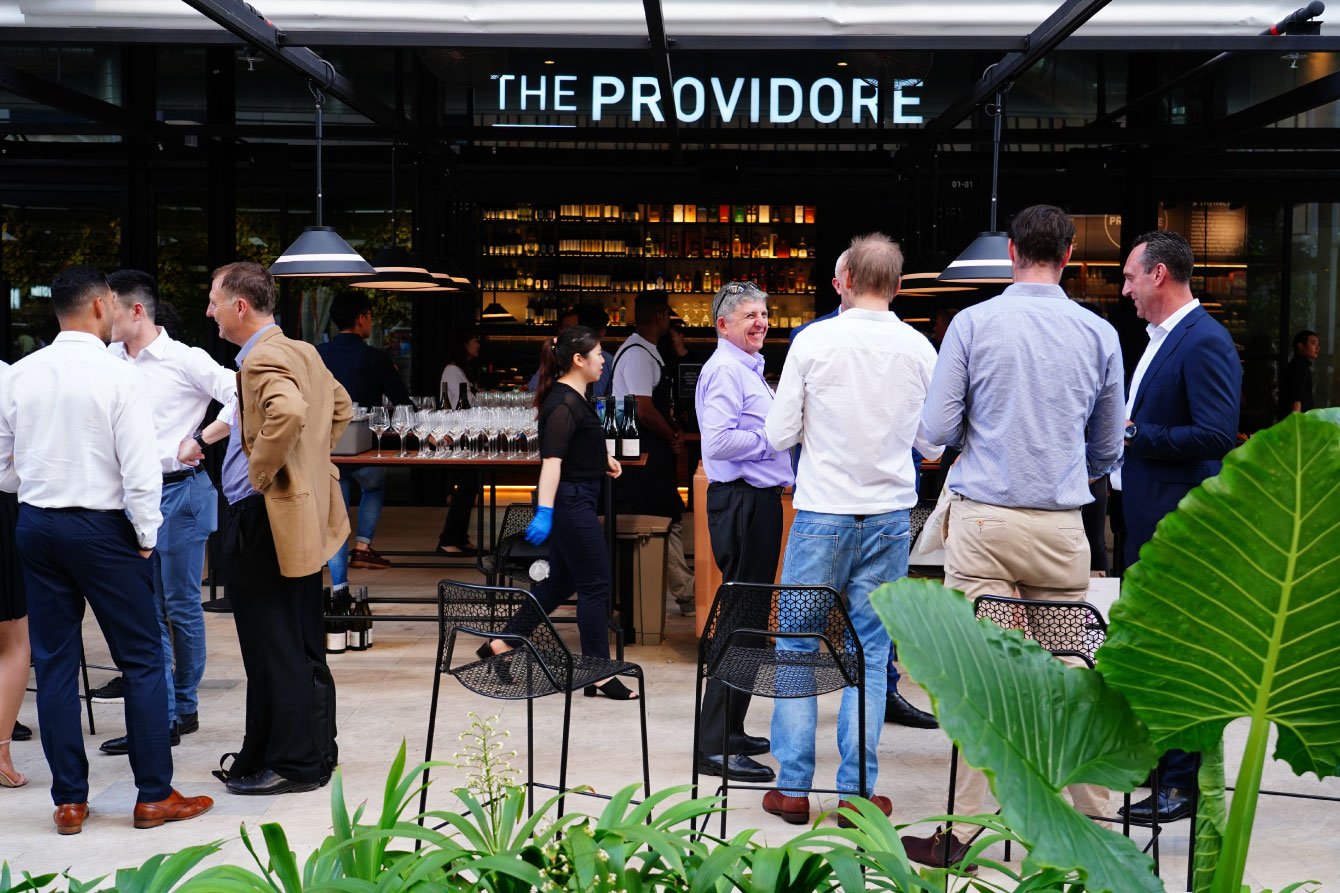
Retail Activation
The retail concept along the Public Realm promises to be vibrant. Positioned as a destination for parkside dining, one of its key features is all-day dining.
Offering myriad F&B and shopping options to a wide range of customers, these businesses will complement The Plaza’s vibrancy. Shops will benefit from prominent frontages along the area and from being adjacent to an international shopping mall. Located close to PLQ 1 & 2, office workers also have access to The Plaza’s retail and dining options. Catering to the office workers, commuters, families and social gatherings, the emphasis here is on experience-driven retailtainment offerings and edgy gastro pubs/eateries.
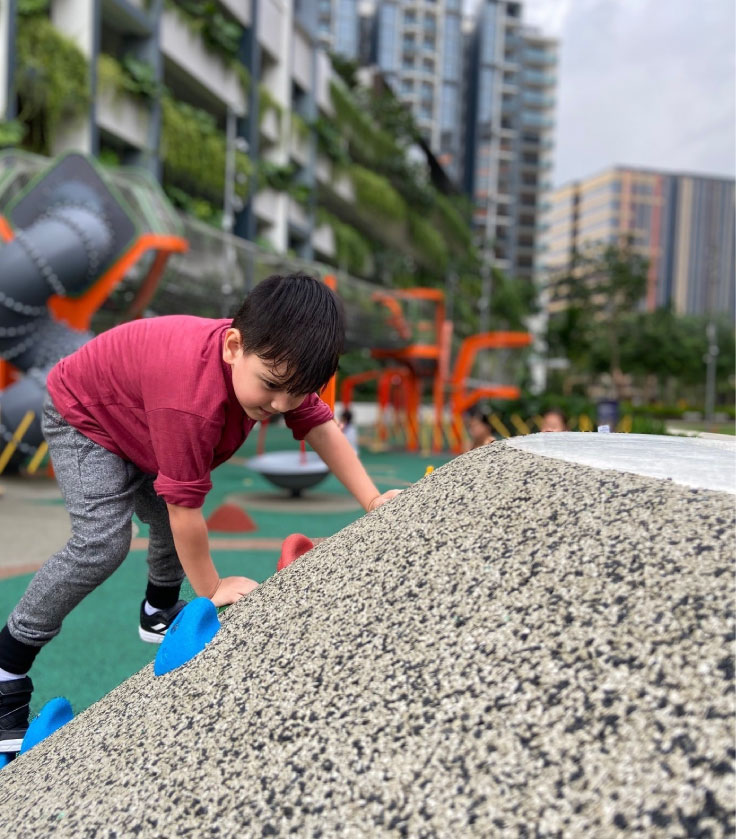
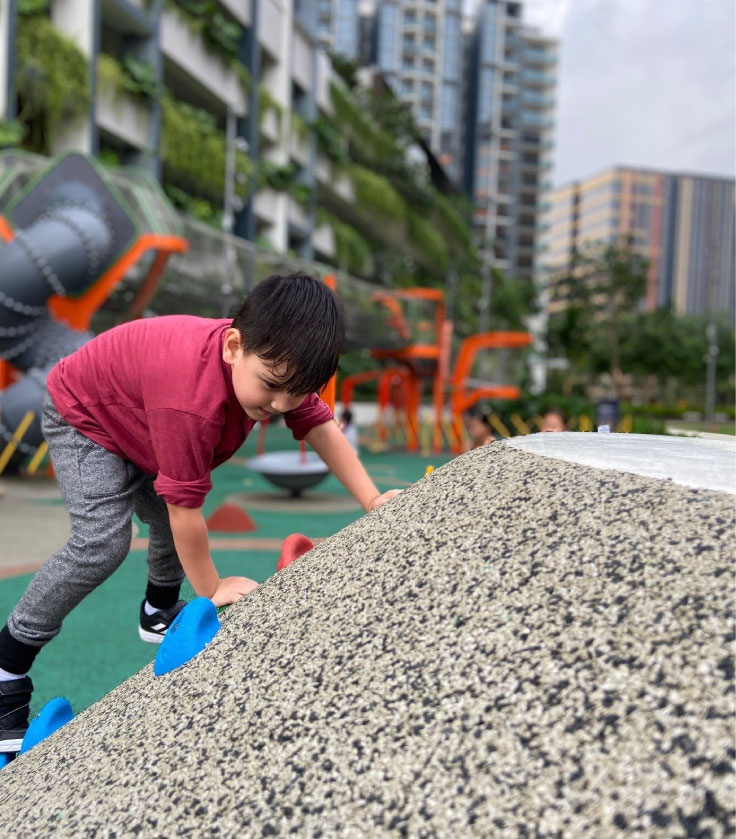
Outdoor Kids' Play
The Outdoor Kids’ Play area is a key landmark on PLQ Parkside’s southern. This explorative play area will allow children to play among nature.


Active Mobility Strategy
Paya Lebar Quarter’s Active Mobility Strategy aims to encourage an active lifestyle. The integration of amenities promoting walking and cycling will encourage a social, happy, healthy and productive lifestyle.
DIRECT ACCESS TO A WIDER PARK CONNECTOR NETWORK
Hedging on a well-established and efficient Park Connector Network that borders the site, Paya Lebar Quarter offers a shared pedestrian and cycling path with ample cycling space along the Public Realm.
ELEVATED PEDESTRIAN NETWORK (EPN)
The Elevated Pedestrian Network seamlessly integrates all the buildings across the Public Realm and the roads, giving all pedestrians an alternative route.
END-OF-TRIP FACILITIES
Anchoring the Active Mobility Strategy are the End-of-Trip facilities which comprise approximately 430 bicycle parking lots across the precinct, locker facilities, as well as showers and changing rooms for the benefit of office and retail workers.
